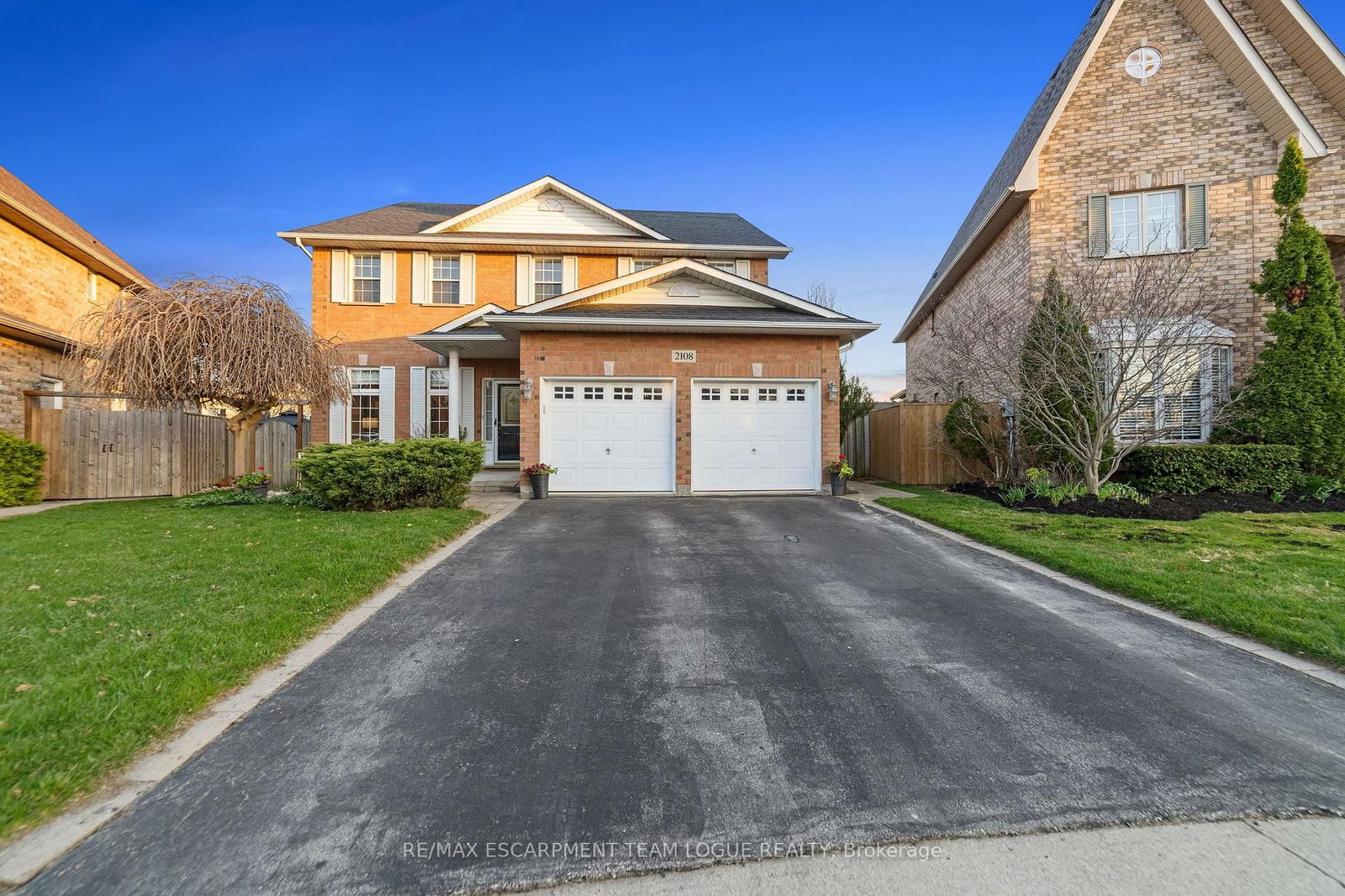Overview
-
Property Type
Detached, 2-Storey
-
Bedrooms
4 + 1
-
Bathrooms
4
-
Basement
Full
-
Kitchen
1
-
Total Parking
4 (2 Attached Garage)
-
Lot Size
60.04x100.33 (Feet)
-
Taxes
$6,791.00 (2025)
-
Type
Freehold
Property Description
Property description for 3246 Folkway Drive, Burlington
Property History
Property history for 3246 Folkway Drive, Burlington
This property has been sold 1 time before. Create your free account to explore sold prices, detailed property history, and more insider data.
Estimated price
Schools
Create your free account to explore schools near 3246 Folkway Drive, Burlington.
Neighbourhood Amenities & Points of Interest
Find amenities near 3246 Folkway Drive, Burlington
There are no amenities available for this property at the moment.
Local Real Estate Price Trends for Detached in Headon
Active listings
Average Selling Price of a Detached
October 2025
$1,178,333
Last 3 Months
$1,247,954
Last 12 Months
$1,264,097
October 2024
$1,050,898
Last 3 Months LY
$1,271,411
Last 12 Months LY
$1,294,938
Change
Change
Change
Historical Average Selling Price of a Detached in Headon
Average Selling Price
3 years ago
$1,188,375
Average Selling Price
5 years ago
$1,145,171
Average Selling Price
10 years ago
$630,725
Change
Change
Change
Number of Detached Sold
October 2025
9
Last 3 Months
8
Last 12 Months
9
October 2024
6
Last 3 Months LY
4
Last 12 Months LY
6
Change
Change
Change
How many days Detached takes to sell (DOM)
October 2025
14
Last 3 Months
22
Last 12 Months
27
October 2024
32
Last 3 Months LY
27
Last 12 Months LY
23
Change
Change
Change
Average Selling price
Inventory Graph
Mortgage Calculator
This data is for informational purposes only.
|
Mortgage Payment per month |
|
|
Principal Amount |
Interest |
|
Total Payable |
Amortization |
Closing Cost Calculator
This data is for informational purposes only.
* A down payment of less than 20% is permitted only for first-time home buyers purchasing their principal residence. The minimum down payment required is 5% for the portion of the purchase price up to $500,000, and 10% for the portion between $500,000 and $1,500,000. For properties priced over $1,500,000, a minimum down payment of 20% is required.

























































